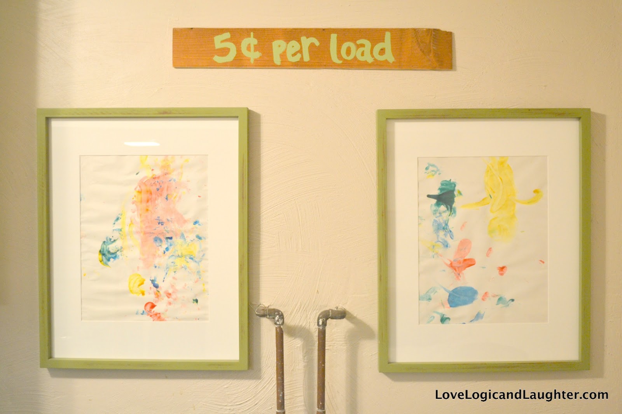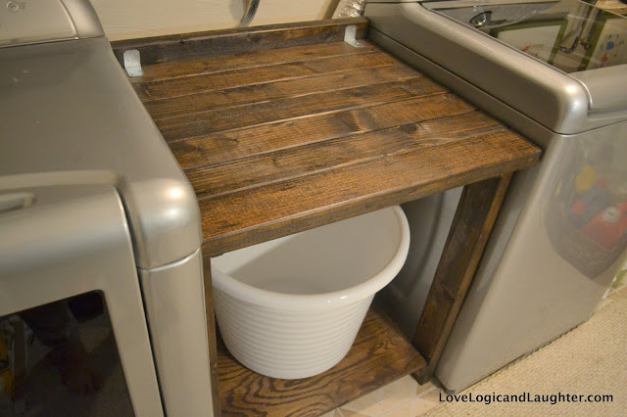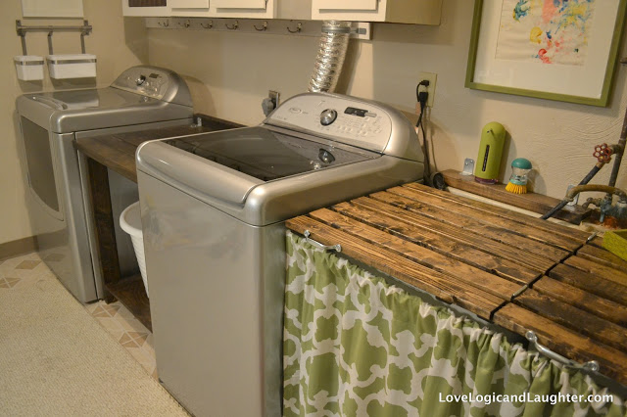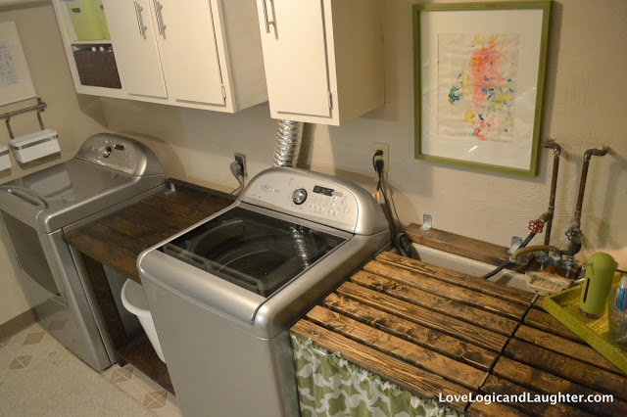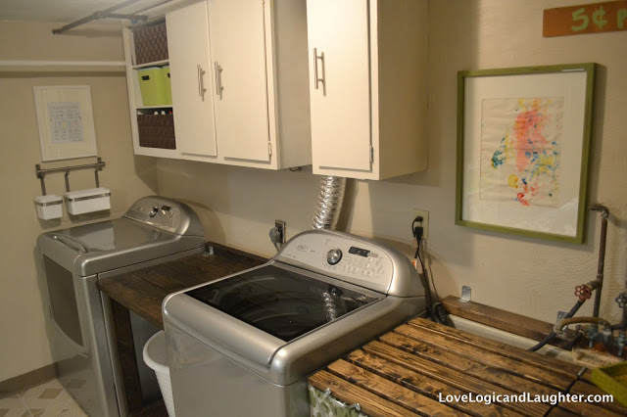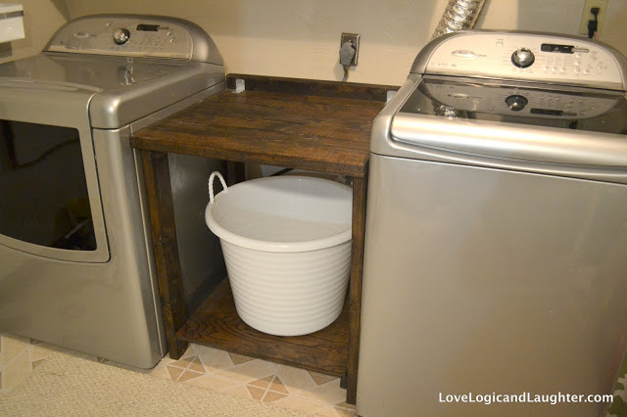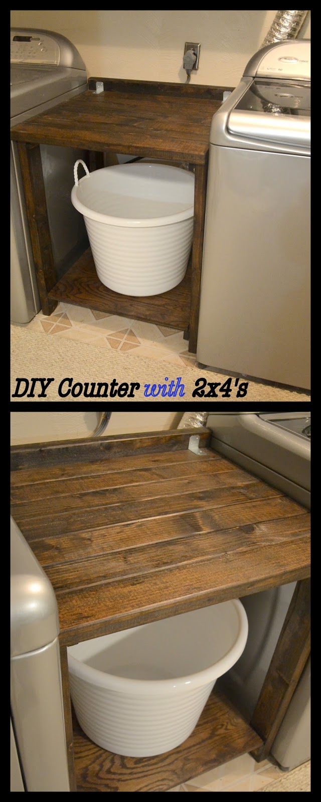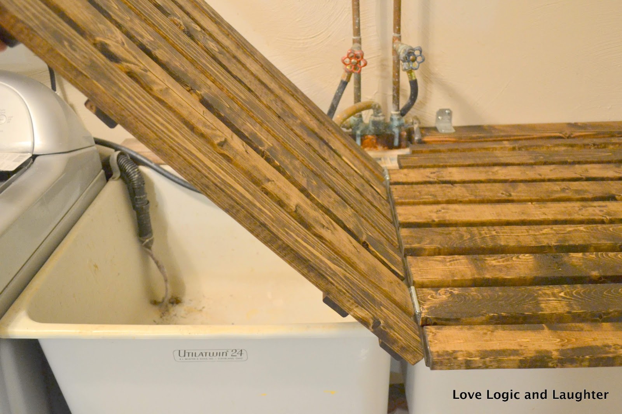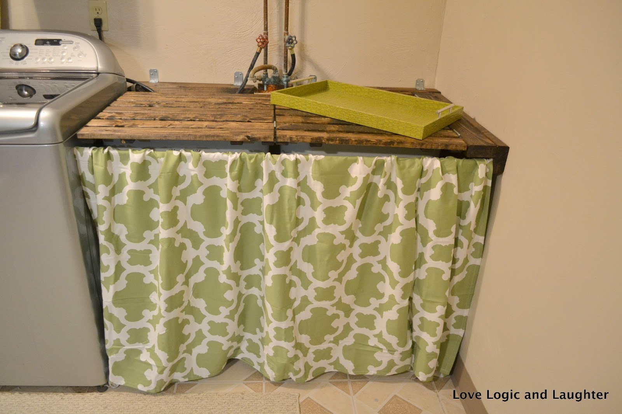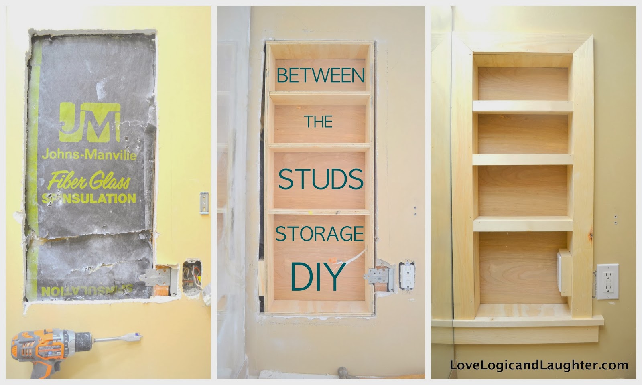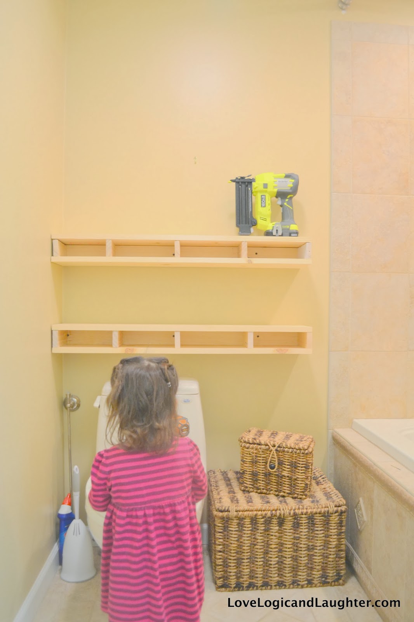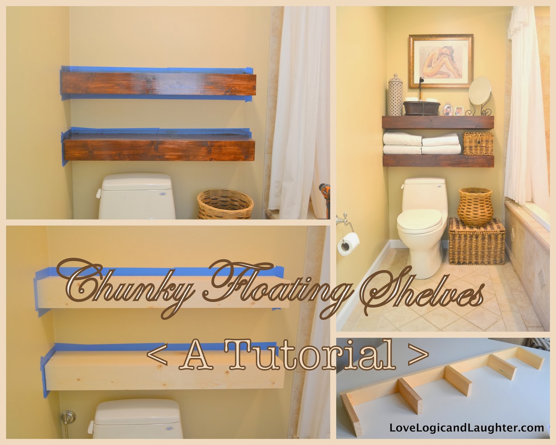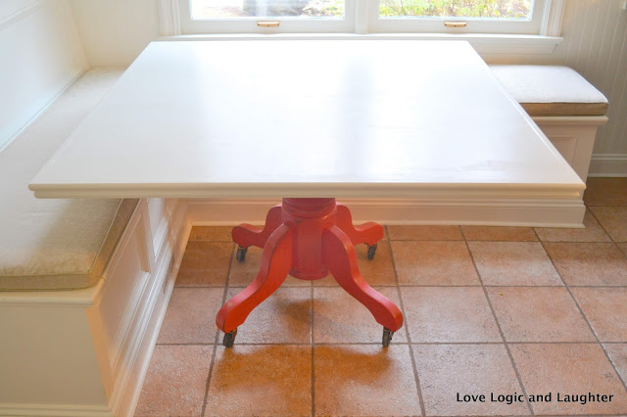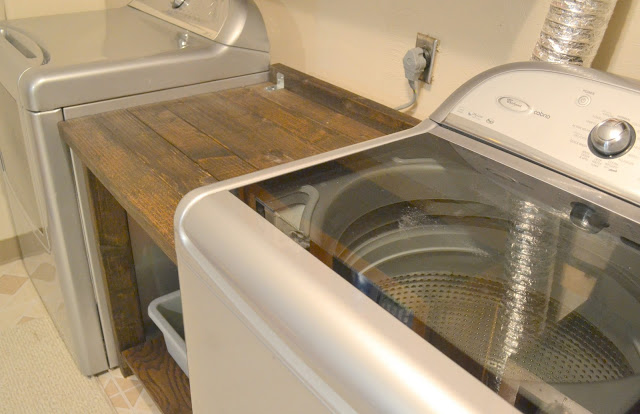
When trying to maximize the space in our laundry room I decided I wanted to separate our washer and dryer and add a counter to go between the two appliances. Previously, our washer and dryer were side by side leaving the space to the left of the dryer open and wasted.
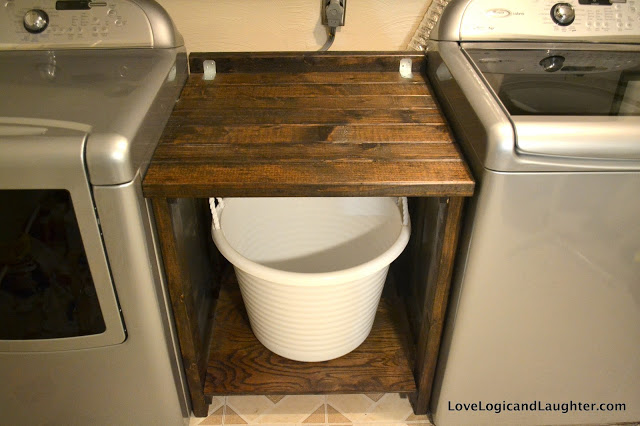
After building this very basic counter and shelving unit (made out of 2×4’s), I have more space to fold laundry and a great place to store laundry cleaning supplies.
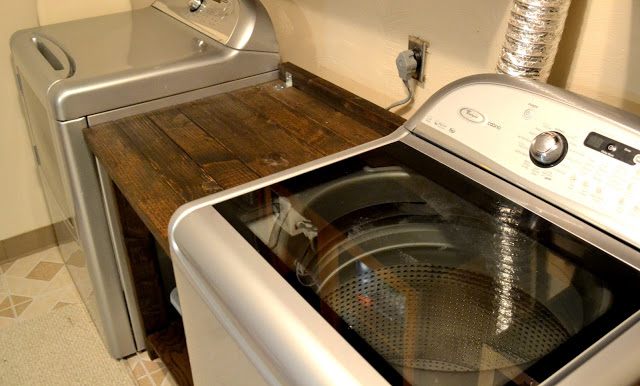
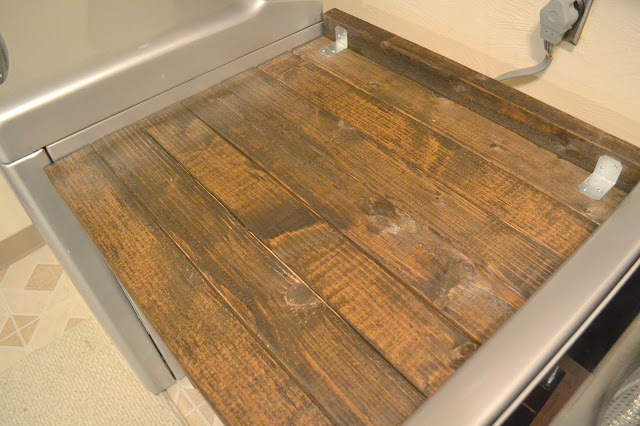
The basin underneath fits my large laundry baskets perfectly.
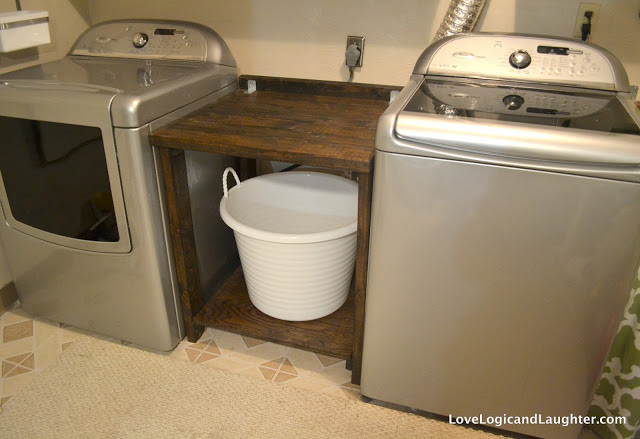
And the entire back wall of my laundry room is full of counter space!
The back part of my laundry room wall is coming together!
Links for details on the individual Laundry Room Makeover DIY Projects:
- Installing New/Old Cabinets For Storage
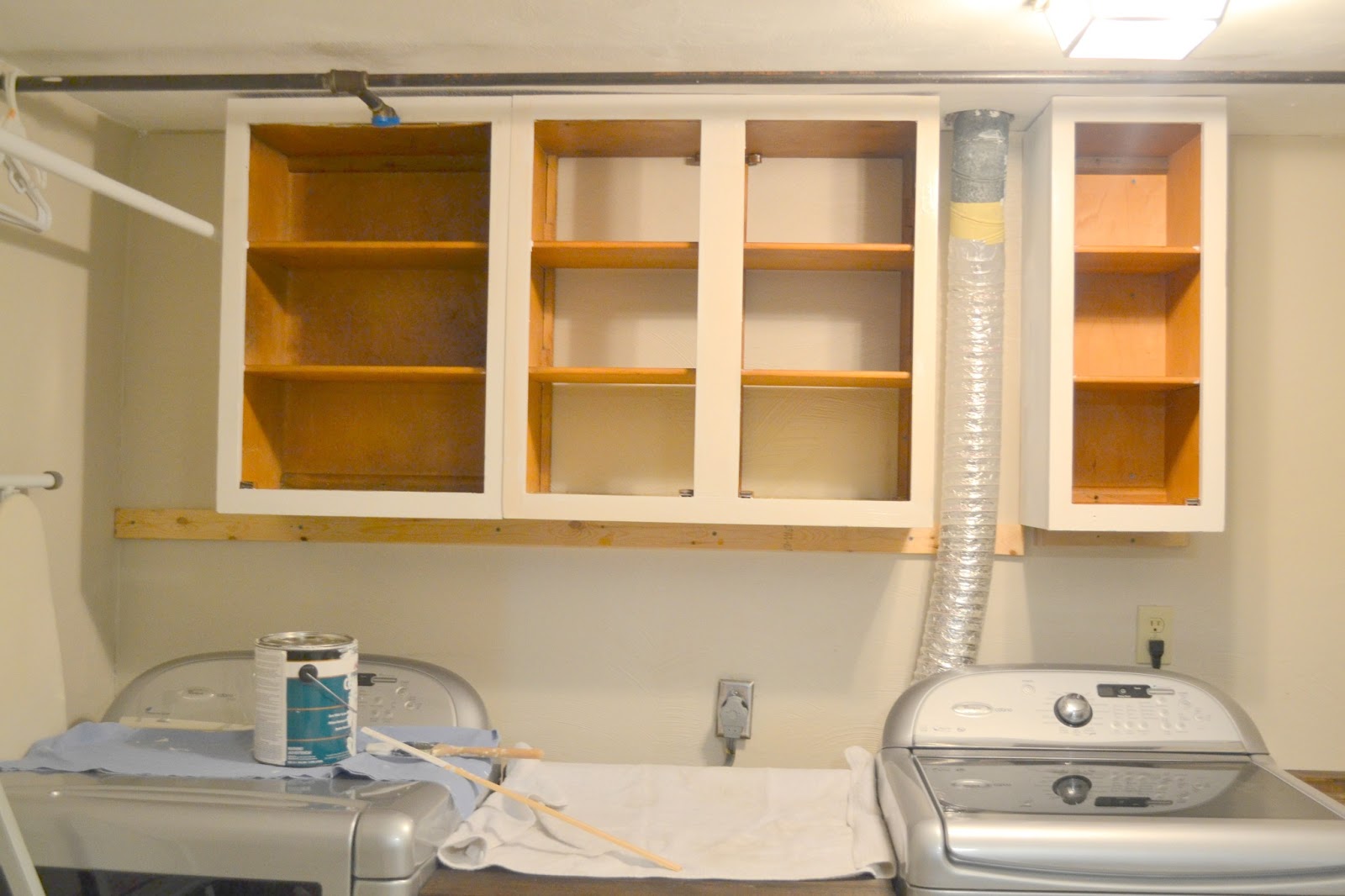
- Even MORE Countertop Space – Building a “cabinet” between the washer and dryer with 2×4’s
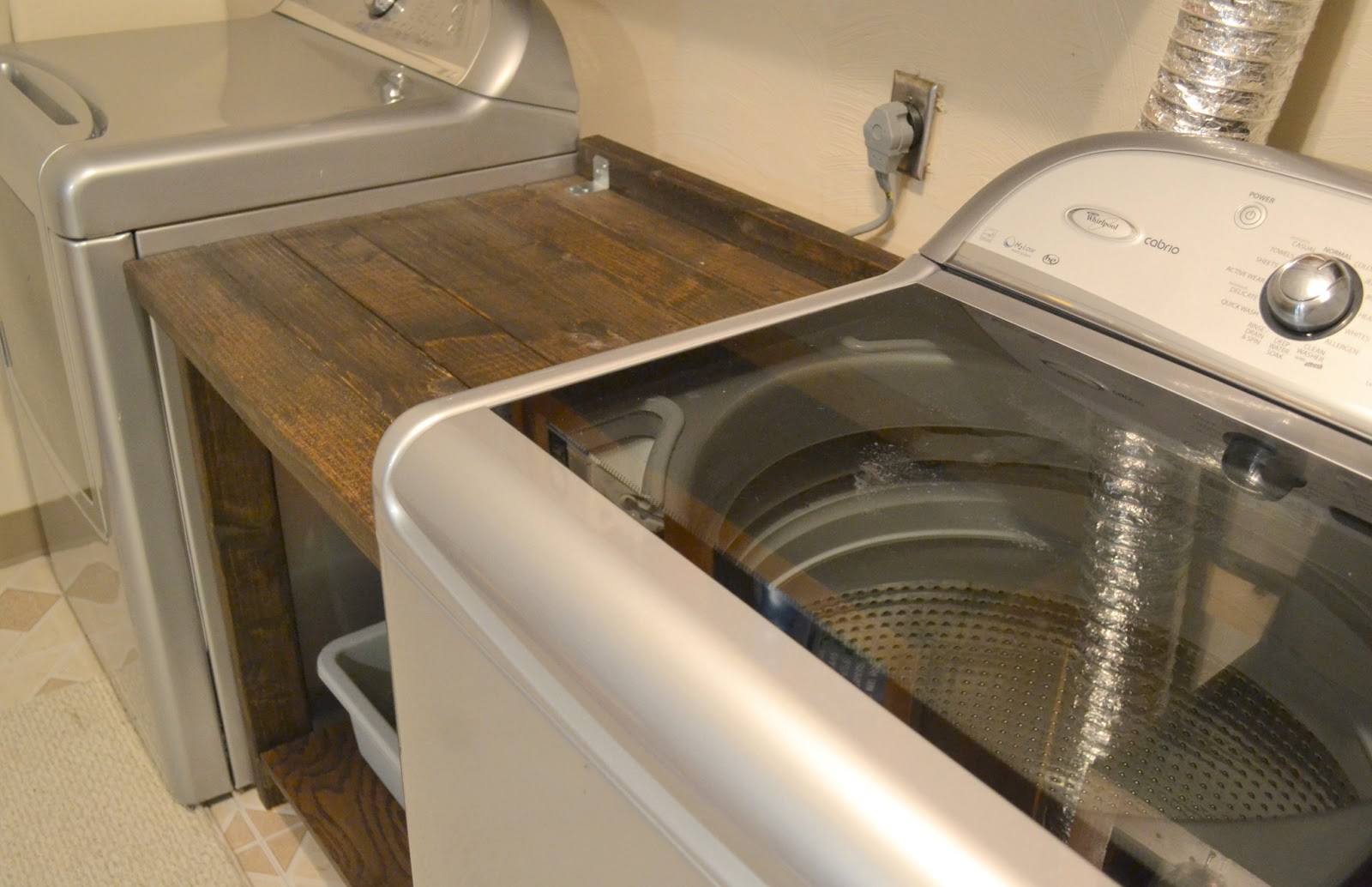
- Built in Corner Shelves – a basement “pantry”

- Built in Shelves for Laundry Baskets
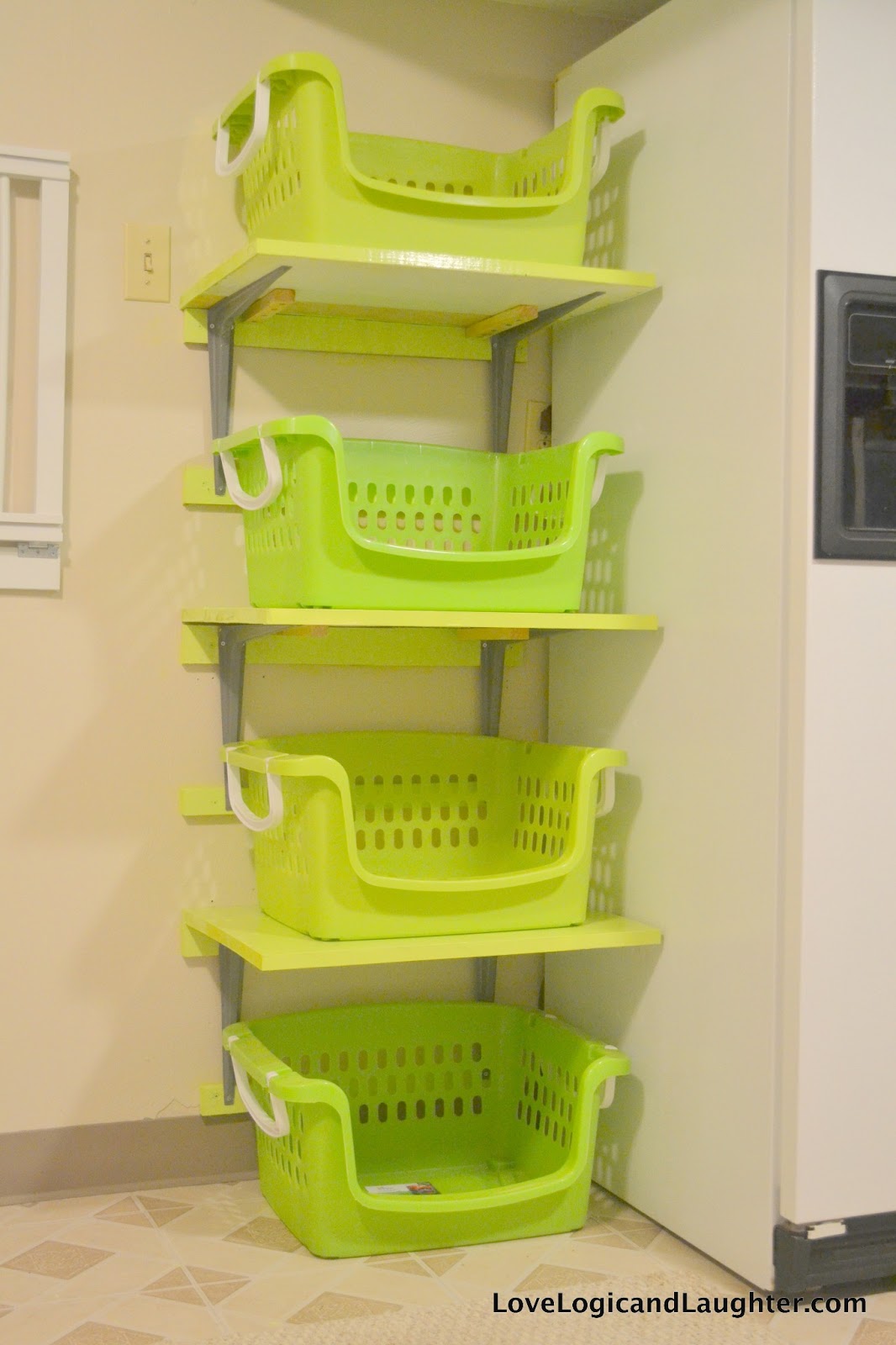
- DIY wall folding drying rack

- DIY Fold-Away ironing board
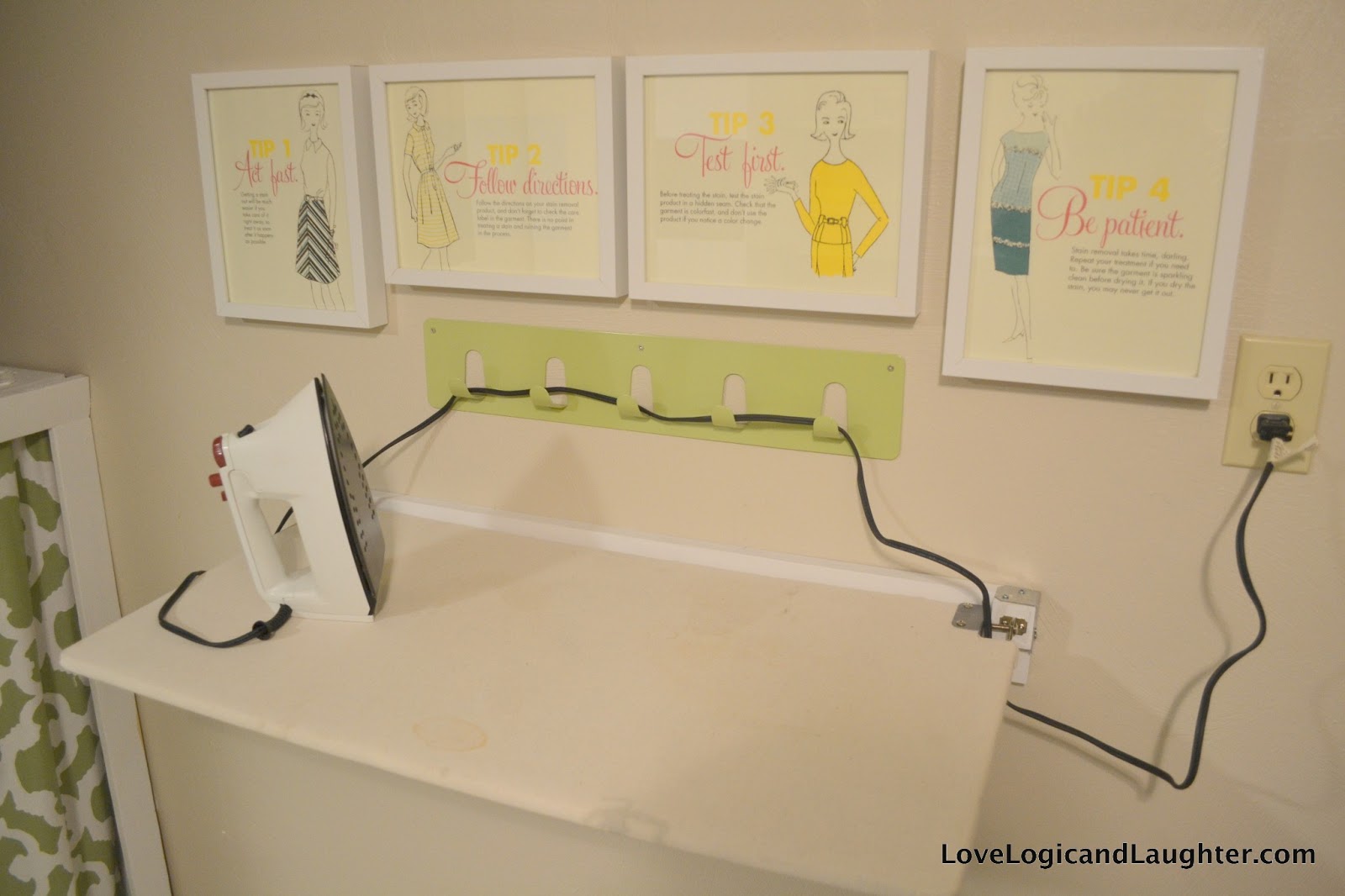
- Utility Sink Cover Tutorial

- Bringing it all together – artwork and details – The Final Reveal!
